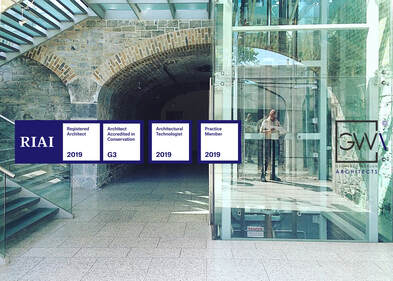
COMMERCIAL PROJECTS:
ARCHITECTURAL WORK STAGES 1 - 8
WORK STAGE 01 : INCEPTION
WORK STAGE 02 : SURVEY & INITIAL DESIGN (SKETCH SCHEME)
WORK STAGE 03 : DEVELOPED SCHEME DESIGN (PLANNING)
WORK STAGE 04 : DETAILED DESIGN
WORK STAGE 05 : PRODUCTION INFORMATION
WORK STAGE 06 : TENDER ACTION & CONTRACTS
WORK STAGE 07 : PROJECT PLANNING
WORK STAGE 08 : OPERATIONS ON SITE & COMPLETION
COMPLETION.
ARCHITECTURAL WORK STAGES 1 - 8
WORK STAGE 01 : INCEPTION
- Take client’s instructions.
- Advise client on the need to appoint Design Team Members.
- Obtain information about the site from the client.
- Visit the site and carry out an initial appraisal.
- Provide general advice on the need to obtain Planning Permission, comply with Building Regulations and with other statutory requirements.
WORK STAGE 02 : SURVEY & INITIAL DESIGN (SKETCH SCHEME)
- Take client’s instructions.
- Complete on-site survey, measured and photographic
- Update Existing CAD Drawings to As Built Existing.
- Analyse the client’s requirements; prepare outline proposals.
- Provide information to discuss proposals with and incorporate input of other consultants (where appropriate).
- Prepare capacity studies.
- Prepare flow diagram studies.
- Review Existing Fire Escape Strategy in line with Current Approved Fire Certificate Drawings and Report. (Client to provide)
- Provide information to other consultants for the preparation of an approximation of construction cost (where appropriate).
- Prepare an approximation of construction cost.
- Prepare A3 Presentation Brochure of proposals including; diagrams, drawings existing & proposed, images & example precedent projects for use of the client or other.
WORK STAGE 03 : DEVELOPED SCHEME DESIGN (PLANNING)
- Take client’s instructions.
- Develop scheme design from approved outline proposals.
- Provide information to other consultants for the preparation of cost estimate (where appropriate).
- Prepare preliminary timetable for construction.
- Consult with Planning Authorities, as appropriate.
- Consult with Fire Safety Authority, as appropriate.
- Consult with Design Certifier, as appropriate.
- Consult with Assigned Certifier, as appropriate.
- Prepare an application for planning permission, if applicable.
WORK STAGE 04 : DETAILED DESIGN
- Take client’s instructions.
- Develop detail design from approved scheme design, on client’s further instructions.
- Consult with Building Control Authority, as appropriate.
- Advise client on the need to engage suitable consultants, builder, specialists, sub-contractors and suppliers to act as Ancillary Certifiers under the Building Control Regulations.
- Provide information to, discuss proposals with, and incorporate input of other consultants into detail design (where appropriate).
- Provide information to other consultants for the preparation of cost estimate (where appropriate).
- Prepare and issue documentation to indicate compliance of design with Building Regulations and other statutory requirements.
- Provide information to Assigned Certifier for inclusion in Preliminary Inspection Plan on proposed inspection/s necessary to provide Ancillary Certificate on completion.
- Provide information to Disability Access Certificate Consultant to allow them prepare and lodge DAC application, as appropriate.
- Provide information to Fire Safety Certificate Consultant to allow them prepare and lodge Fire Safety Certificate Application, if applicable.
WORK STAGE 05 : PRODUCTION INFORMATION
- Take client’s instructions.
- Prepare production drawings from approved detail design on client’s further instructions.
- Prepare specification of works.
- Provide information for the preparation of bills of quantity and/or schedules of works (where appropriate)
- Prepare schedule of works for tender purposes (where appropriate).
- Prepare further documentation to show compliance of design with Building Regulations and other statutory requirements.
- Provide information to discuss proposals with and incorporate input of other consultants into production information (where appropriate).
- Co-ordinate production information, as appropriate.
- Provide information to other consultants for their revision of cost estimate (where appropriate).
- Review timetable for construction, as appropriate.
- Prepare and issue documentation to the Assigned Certifier for inclusion in the Inspection Notification Framework, if required.
WORK STAGE 06 : TENDER ACTION & CONTRACTS
- Take client’s instructions.
- Advise on and obtain the client’s approval to a list of tenderers for the building contract.
- Invite tenders.
- Appraise and report on tenders with other consultants.
- Report on tenders to client.
- Negotiate a price with a contractor.
WORK STAGE 07 : PROJECT PLANNING
- Take client’s instructions.
- Advise client on the appointment of the contractor and on the responsibilities of the parties and the architect under the building contract.
- Issue to the Assigned Certifier an Inspection Notification Framework, as architect, for inclusion in the final Inspection
- Notification Framework. Liaise with the Assigned Certifier, builder and Design Team in this regard.
- Prepare the building contract and arrange for it to be signed.
- Monitor production of Bonds and Collateral agreements.
- Prepare drawings and documentation to show compliance of design with Building Regulations.
WORK STAGE 08 : OPERATIONS ON SITE & COMPLETION
- Take client’s instructions.
- Administer the terms of the building contract.
- Conduct meetings with the builder to review progress.
- Provide production information as required by the building contract.
- Provide information to other consultants for the preparation of financial reports to the client (where appropriate).
- At periodic intervals appropriate to the stage of construction visit the works to inspect the progress and quality of the works and to determine that they are being executed generally in accordance with the contract documents.
- Provide Architect’s Opinion on Compliance with Planning Permission.
- Provide Architect’s Opinion on Compliance with Building Regulations.
COMPLETION.





